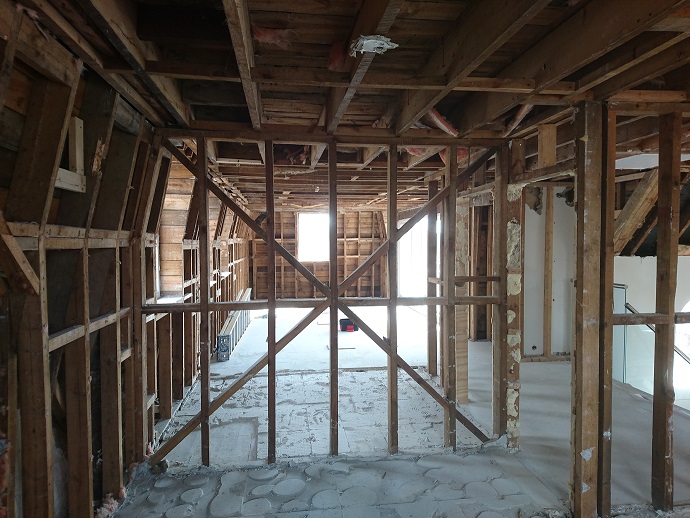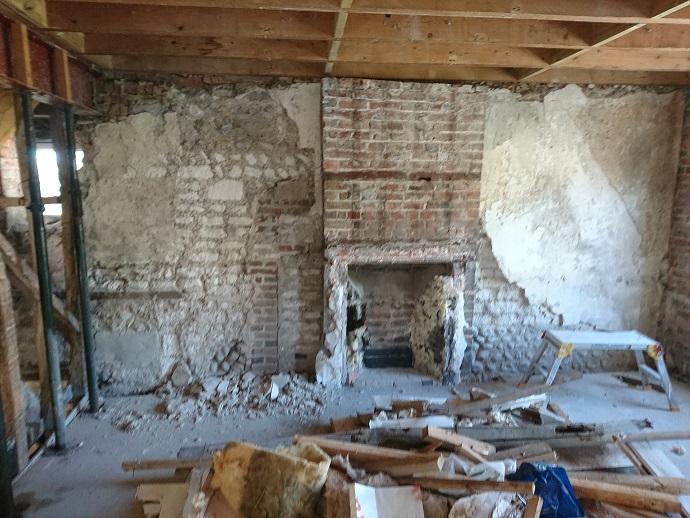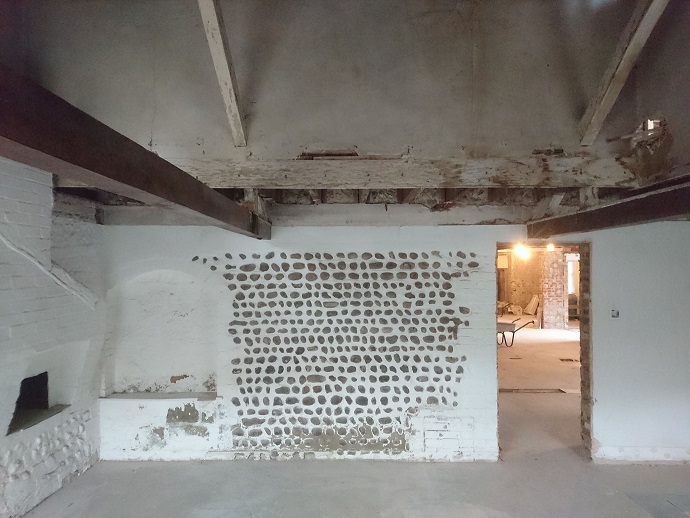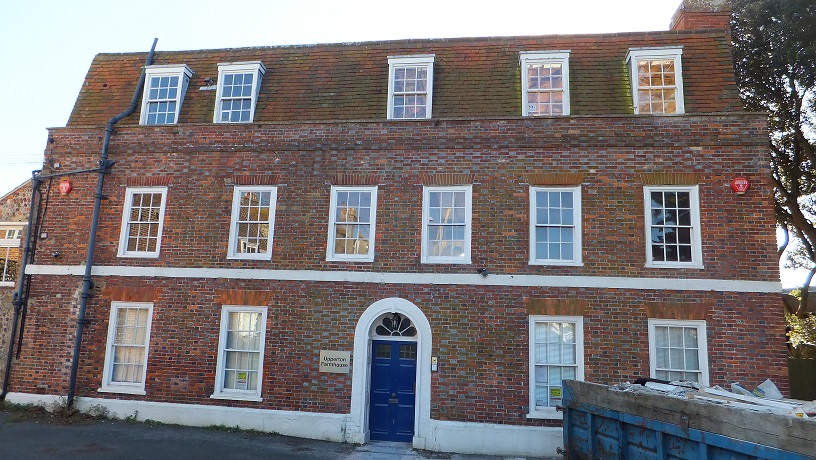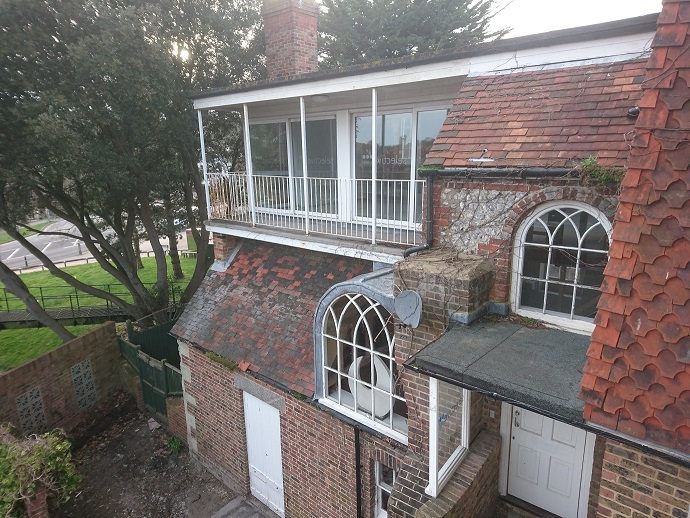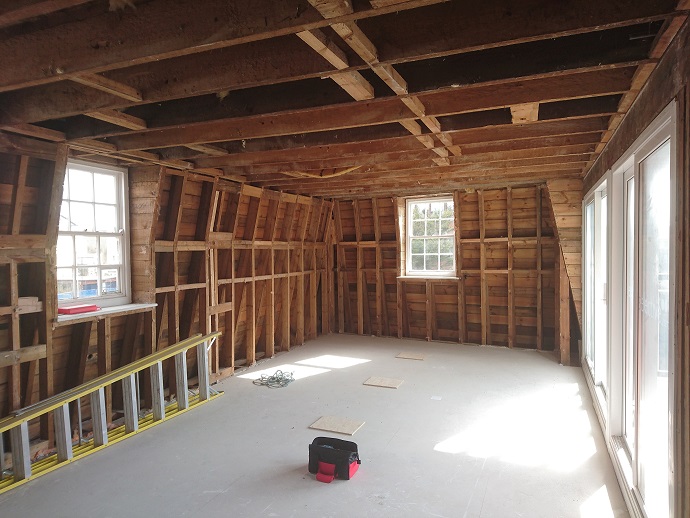Now this is an interesting project. We have been appointed as structural engineers on this Grade II listed 18th century farmhouse to carry out a structural appraisal and to provide advice and detailing for the repair and alteration work to the building fabric, for the conversion back to residential.
It was constructed traditionally for this period, with a variety of timber roof and floor construction with purlins and jack rafters, floors joists and load bearing stud walls. The walls were a mixed traditional brick, with flint and brick random walls, some bungeroosh, stone and chalk block walls. Foundations we very shallow and non-existent as you would expect for a historic structure, but luckily the ground conditions were good !
Layouts have been agreed and work is well under way on site. Looking forward to seeing the finished product ! We will keep you updated with site progress.



