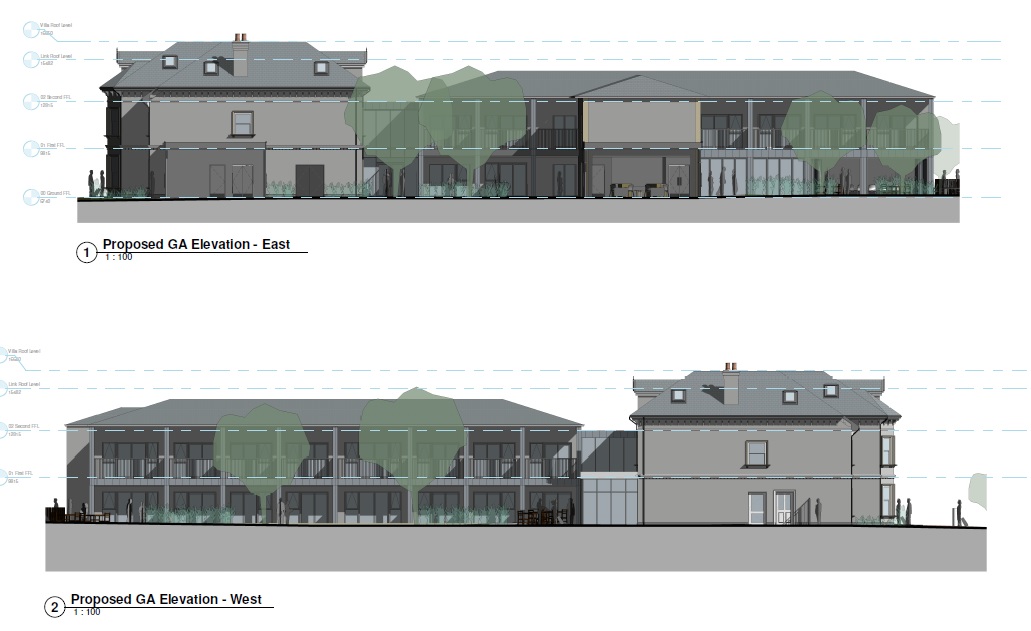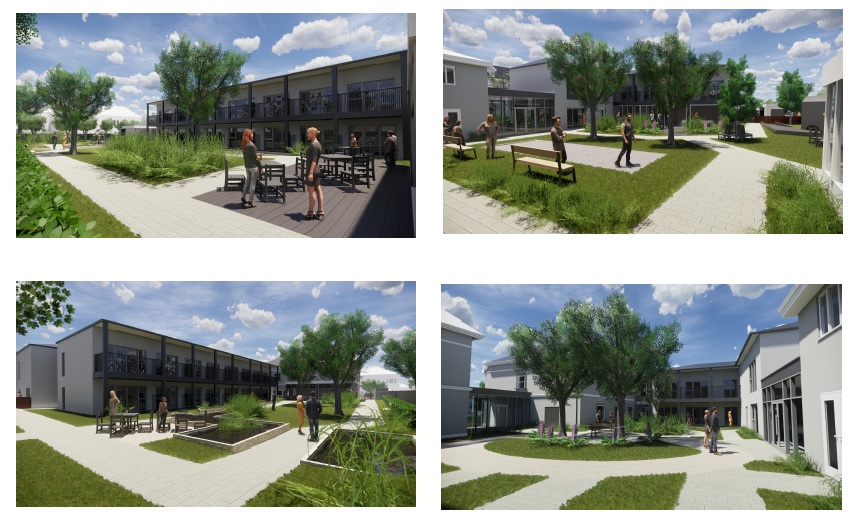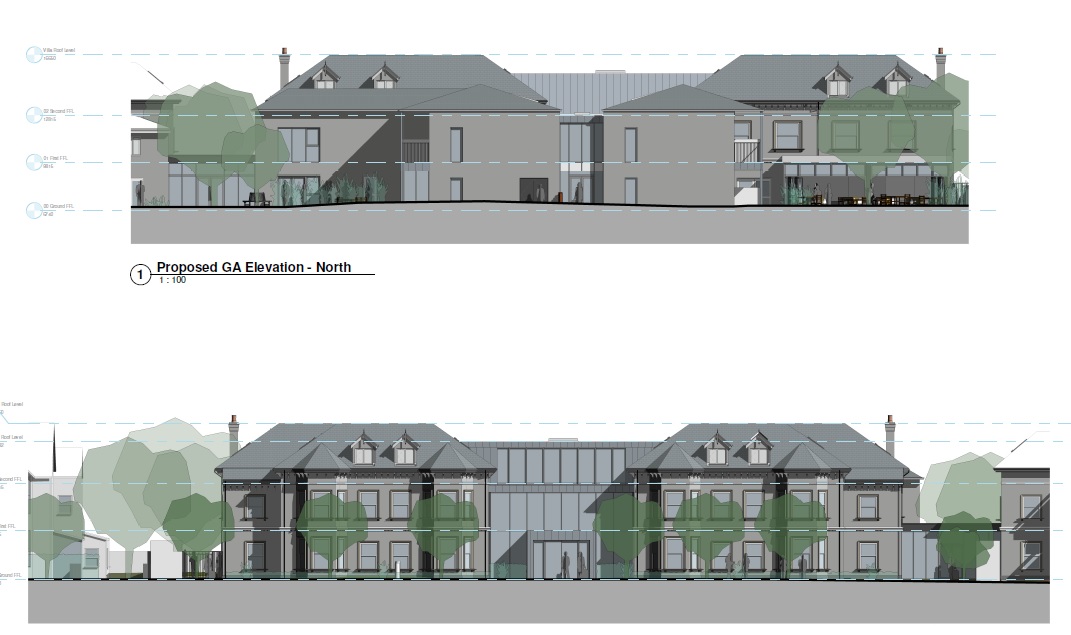<p style=”text-align: justify;”>We are very pleased to have been appointed on a Nursing Home development in Worthing and working with ECE Architecture.
The new facility will be located on the site adjacent to the current nursing home. The site will require demolition of existing buildings and infilling of old basements.
The new two storey building will be traditionally constructed with load bearing walls and concrete floors. Some steel framing will be required to allow for the open function spaces and hung feature staircase. Foundations will be strip although slightly deeper to suit the poor upper ground and old basements.
Civil engineering works include foul and surface water drainage to the building and new car parking areas. This has proven interesting trying provide space for attenuation tanks due to the restricted site space, boundary lines and tree protection zones. I think we just about managed to squeeze it all in !
(images by ECE Architecture).</p>






