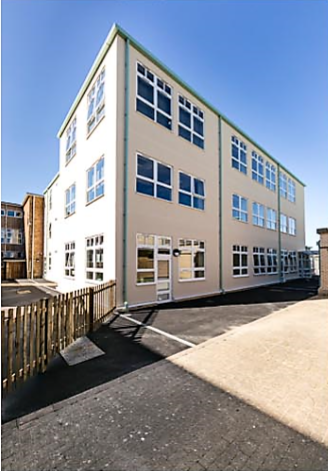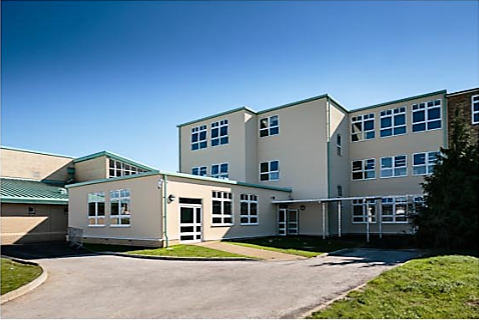We have recently completed two new buildings for Durrington High School. One was a sports Pavilion with changing rooms, sport equipment storage facilities and a café restaurant with large glazed curtain walling looking onto the field. The other was a three storey science block constructed up against an existing building in a very tight courtyard area. This building was linked to the original building directly and via a covered external walk way to adjacent buildings.
The Pavilion building structure was a hybrid, with a steel framed roof and steel framed glazing support for the restaurant area, with load bearing masonry elsewhere. The ground floor was suspended, all on traditional strip foundations.
The science building was steel frame with insitu concrete composite floors, with a precast suspended ground floor. The external walls were constructed in timber SIPS panels supported directly off of the foundations, restrained back the steel frame. The foundations were RC ground beams and piles due to a deep area of fill material and soft clays discovered in the courtyard.
Generally, the FW and SW drainage design required local diversions around the new building, however, one existing SW main run had to remain, crossing the site at shallow depth.





