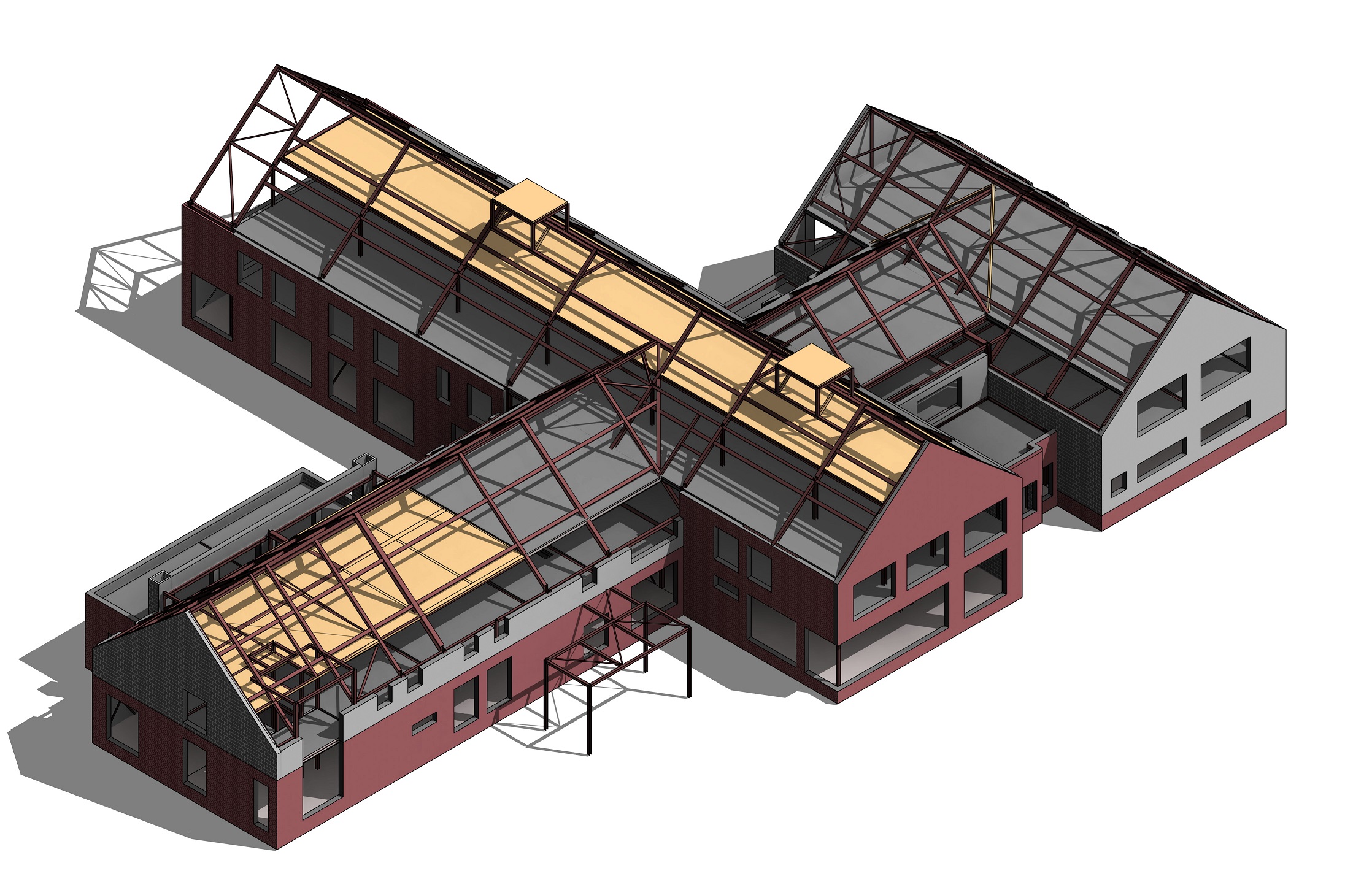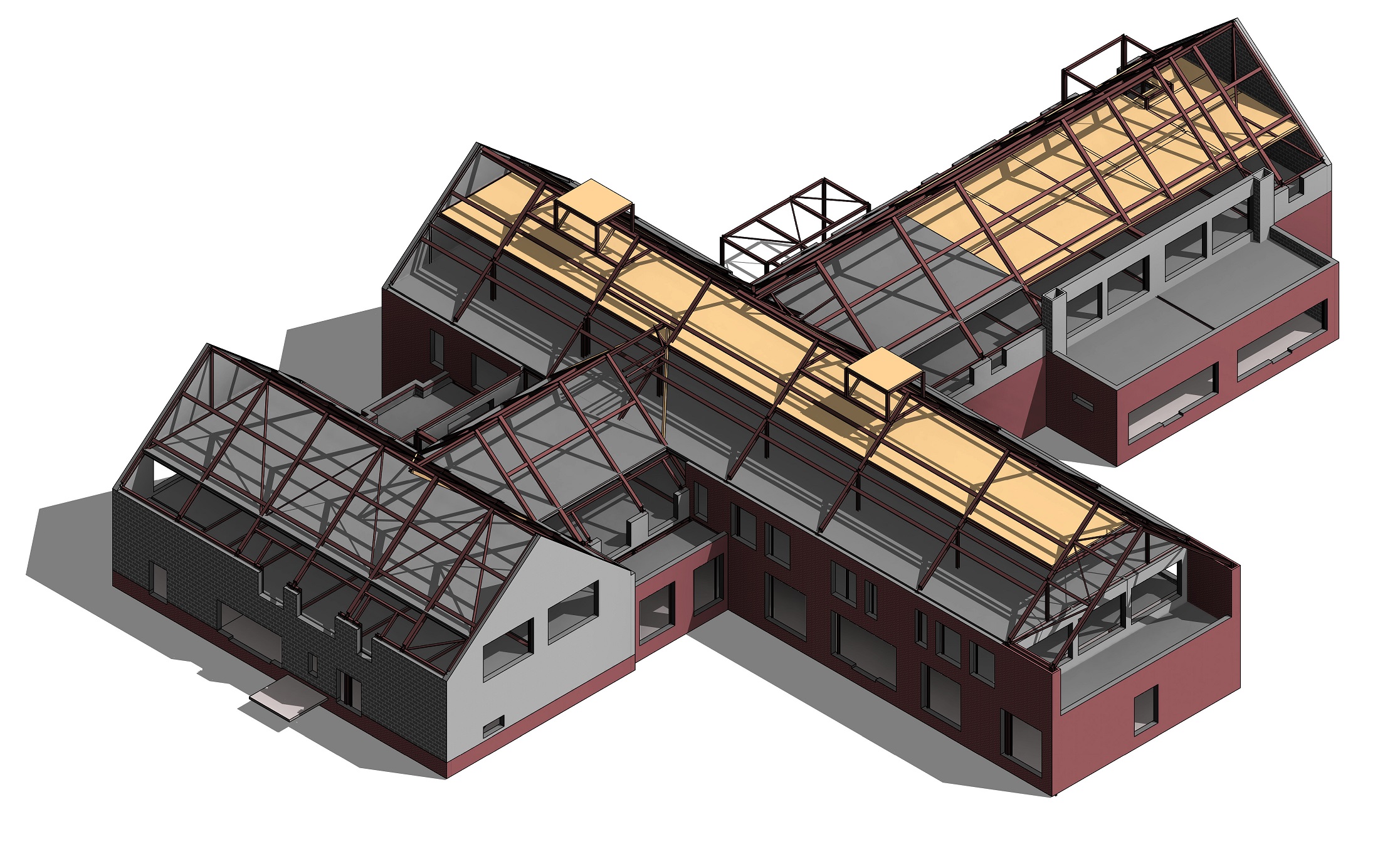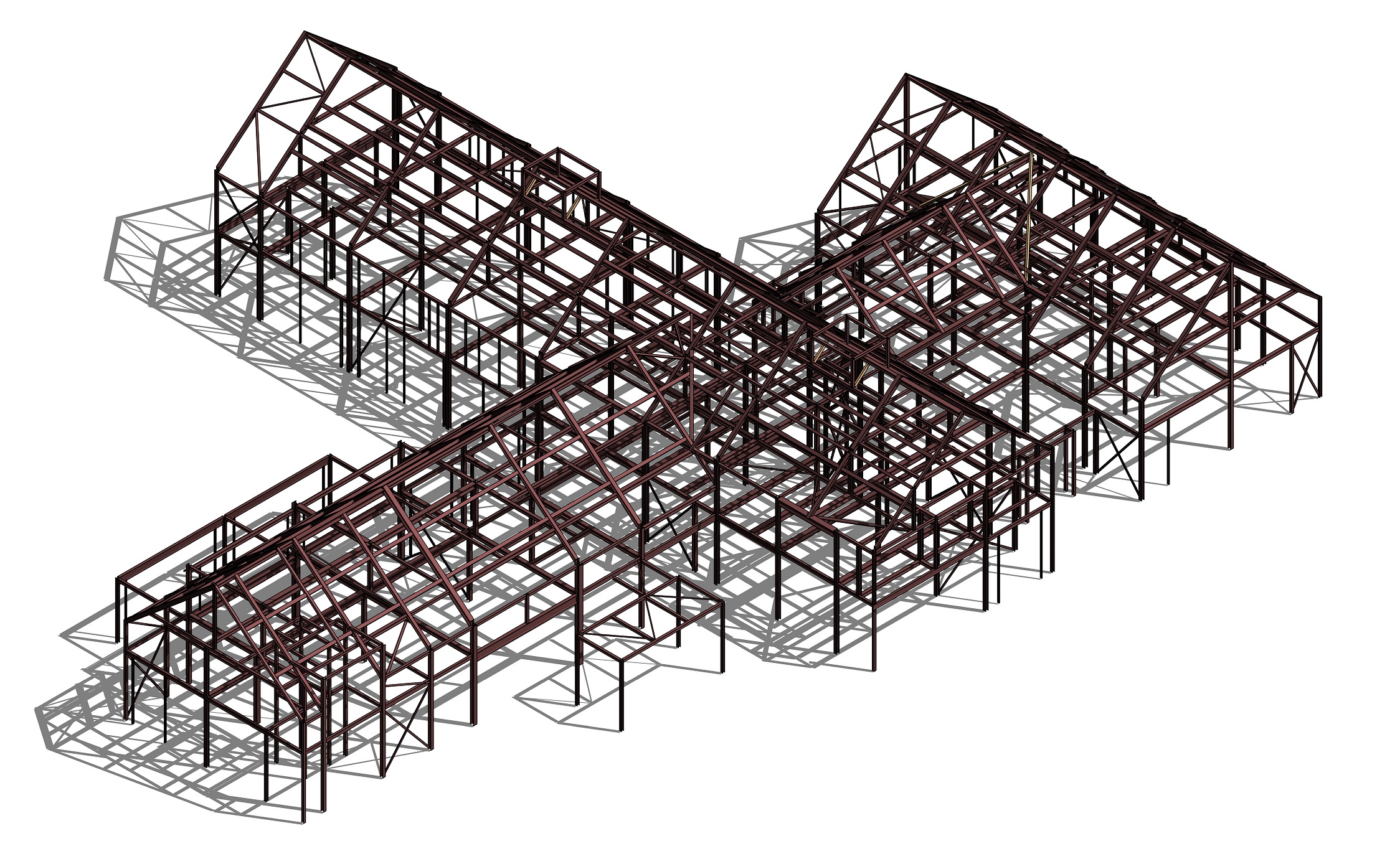Working closely with the Architect and client and after completion of Stage 3, we are now pushing on with Stage 4 and our Revit model of the building structure.
This is a challenging site on a steeply sloping hillside. The main building is to be cut into the bank to create a uniform formation level and the road and parking areas will be cut and filled with retaining walls and banking to profile the main site access from the new road junction at low level.
The design is complete for the 3 storey steel framed building, with precast floors and a piled foundation solution, due to the risk of slope stability identified in the site investigation.
Drainage is restricted due to the site area and slope of the site and will be collected and attenuated before discharging into a new main sewerage system for both foul and surface water. The surface water must be controlled due to the slope stability risks.
It going to be a tricky project to manage at the construction stage, due to limited access and the steep road up to the building, therefore we have already considered tracking of large vehicles and coordinated the site set up with the client.
An interesting and challenging project. For more information and photos see our website www.swpeast.co.uk






