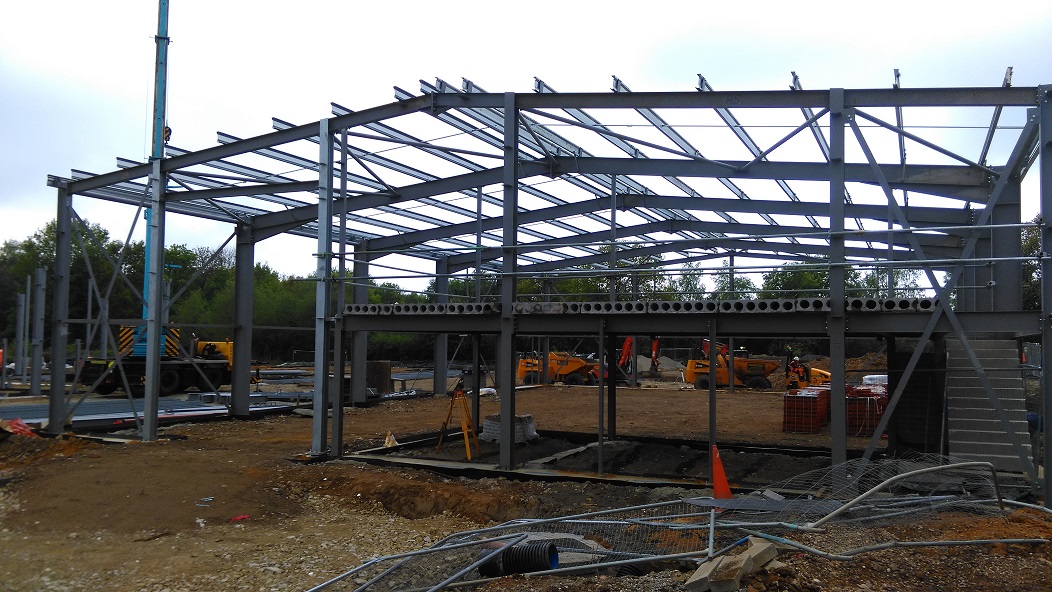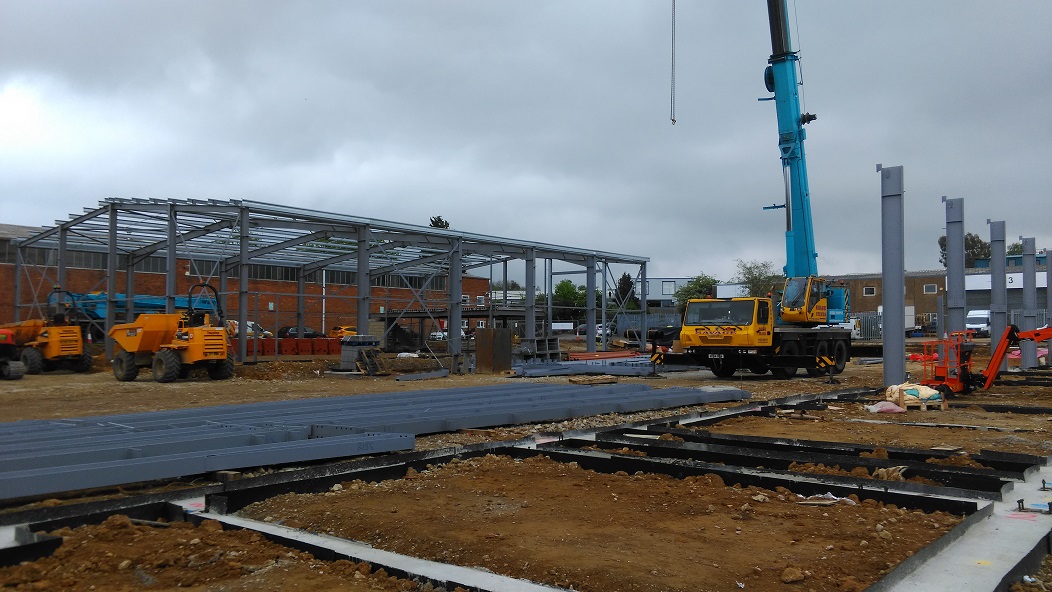The project is now on site and progressing well with the construction of 3 no. new build industrial units on an existing industrial estate, known as Phase 3.
These were steel portal framed buildings with concrete mezzanine first floors and concrete ground bearing slabs, with piled foundations due to ground conditions and varying fill depths on site.
The slabs were ground bearing and clean and graded granular material was proof rolled to create an even bearing formation level, suitable for the required live loading.
The external envelope was traditional part masonry with insulated cladding and party dividing walls.
The civil engineering comprised of external works including parking, large vehicle yard slabs and site entrance improvements. The main overall site entrance also required S278 entrance improvements to cater for the increase in vehicle movements predicted.
The surface water collected via permeable paving and channel drains and was discharged to ground as a soakaway below the clay capping into the sand below. The Foul water was discharged to the existing on-site main sewer, as an indirect connection. This had previously been upgraded to a pumping main installed for the whole site.
Call us: 01323 412020 or Email us: info@swpeast.co.uk







