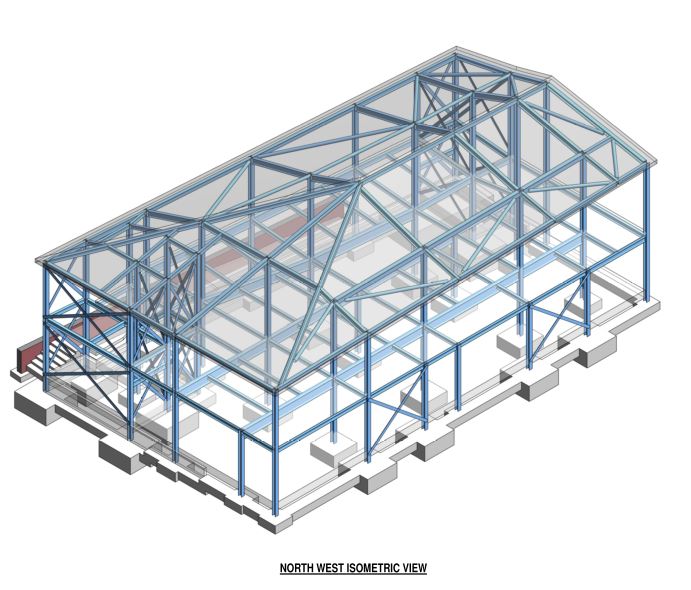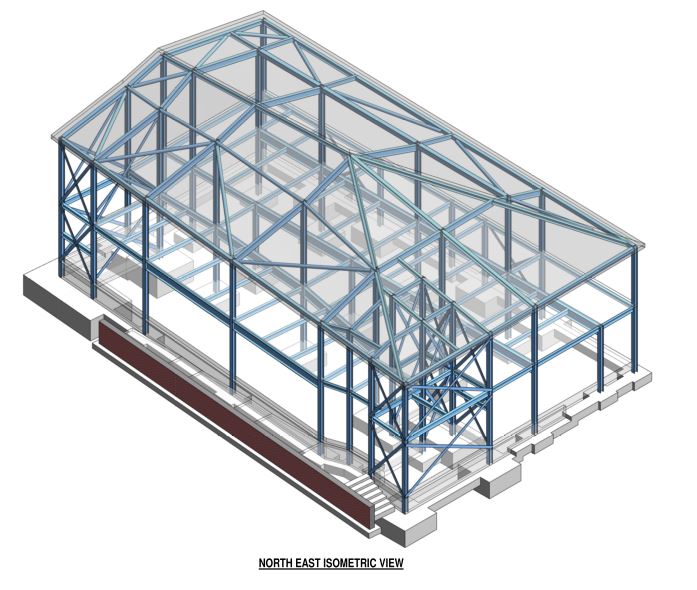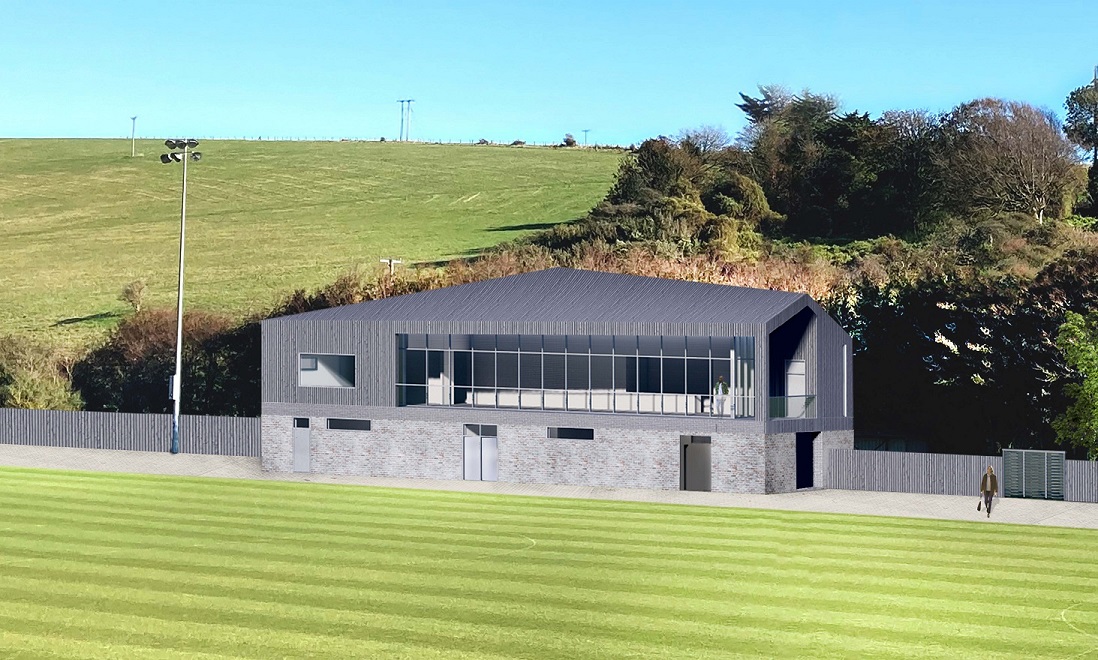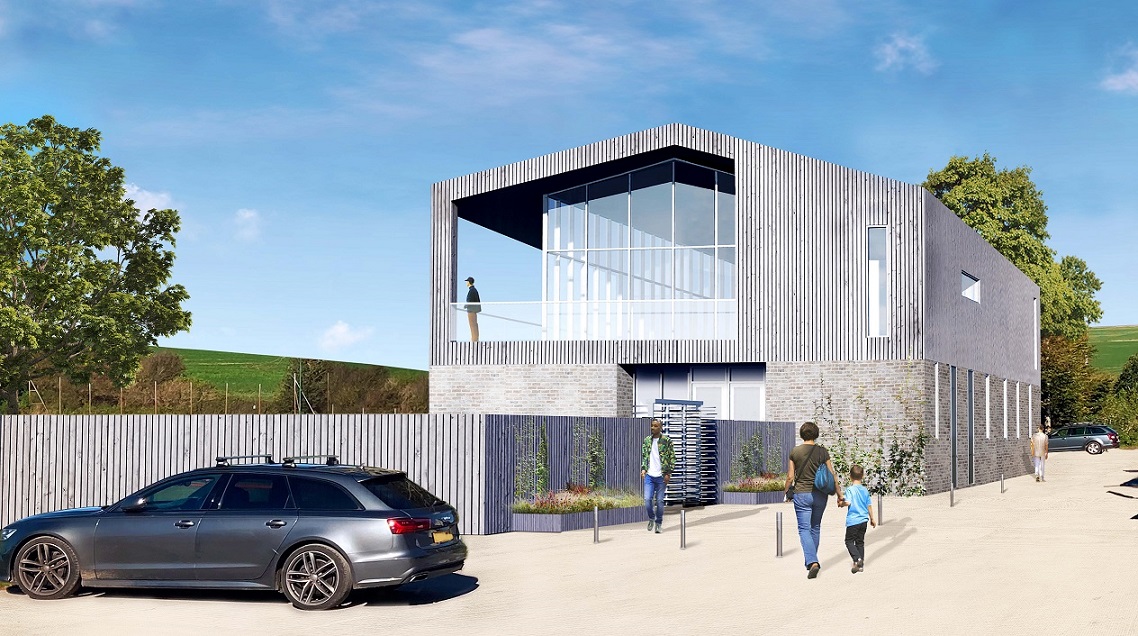Another great local project to get stuck into; to design and construct a new viewing terrace and club house for the Football Club.
The structure will be a mix of reinforced concrete and steel framing and concrete ground slab and pad and strip foundations.
The civil engineering should be quite straight forward, linking the foul water to the existing main sewer and the surface water will be attenuated and discharged to soakaways, via a rain water harvesting system.
The overall layout has been the most tricky, setting out the pitch with clubhouse and car park to keep the correct distance from Southern Water main public sewers.







