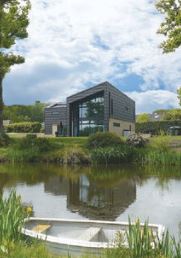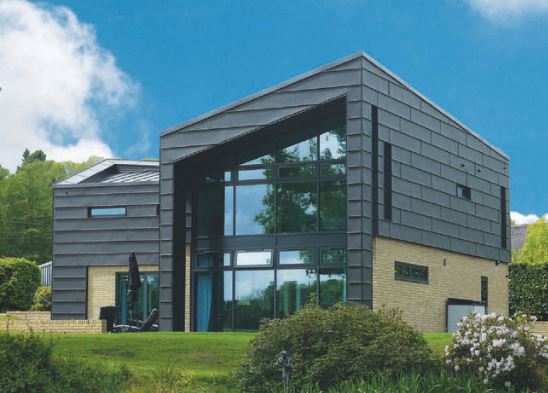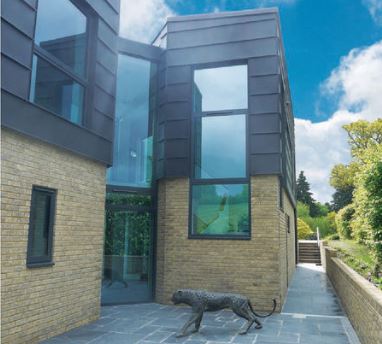This project has now been successfully completed and the client is happy with their new award-winning home. The Yards was a unique private build which was completed in 2019. SWP Ltd were involved with the Structural and Civil Engineering. This project involved the construction of a high quality bespoke 4-bedroom, 4-bath new house in a rural location in Sussex. The scheme initially involved the demolition of the existing cottage.
The house is L shaped on plan, and was constructed with deep strip foundations, traditional brick and block at ground level with Anthra-zinc cladding at first floor and across the roof. The lines of the aluminium windows and doors aligned with the zinc standing seam joints to the walls of the building creating a horizontal modular effect around the building.
The roof, constructed partly with engineered joists, formed as a pitched roof but with a running-ridge travelling from the mid-point at one end of the roof to corner at the other. This created different planes on each wing of the house and with the large glazed windows to the ‘ends’ of the house and the glazed link between the two wings, added to the distinctive design of the property.
Externally, areas were laid to lawn in tiered gardens, with retaining walls built of brickwork to match the house. The rural location required the installation of sewage treatment and rainwater SUDS systems.








