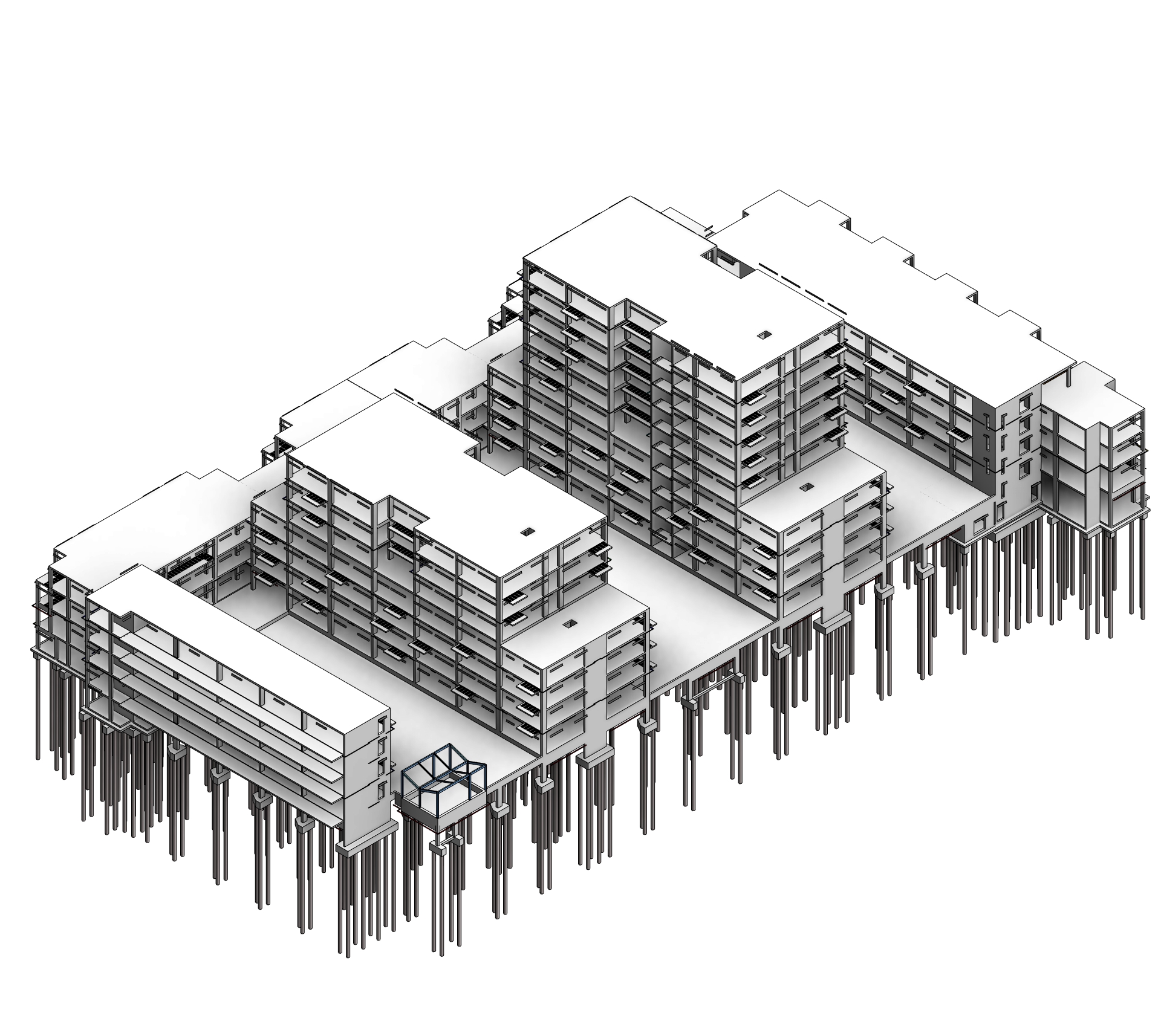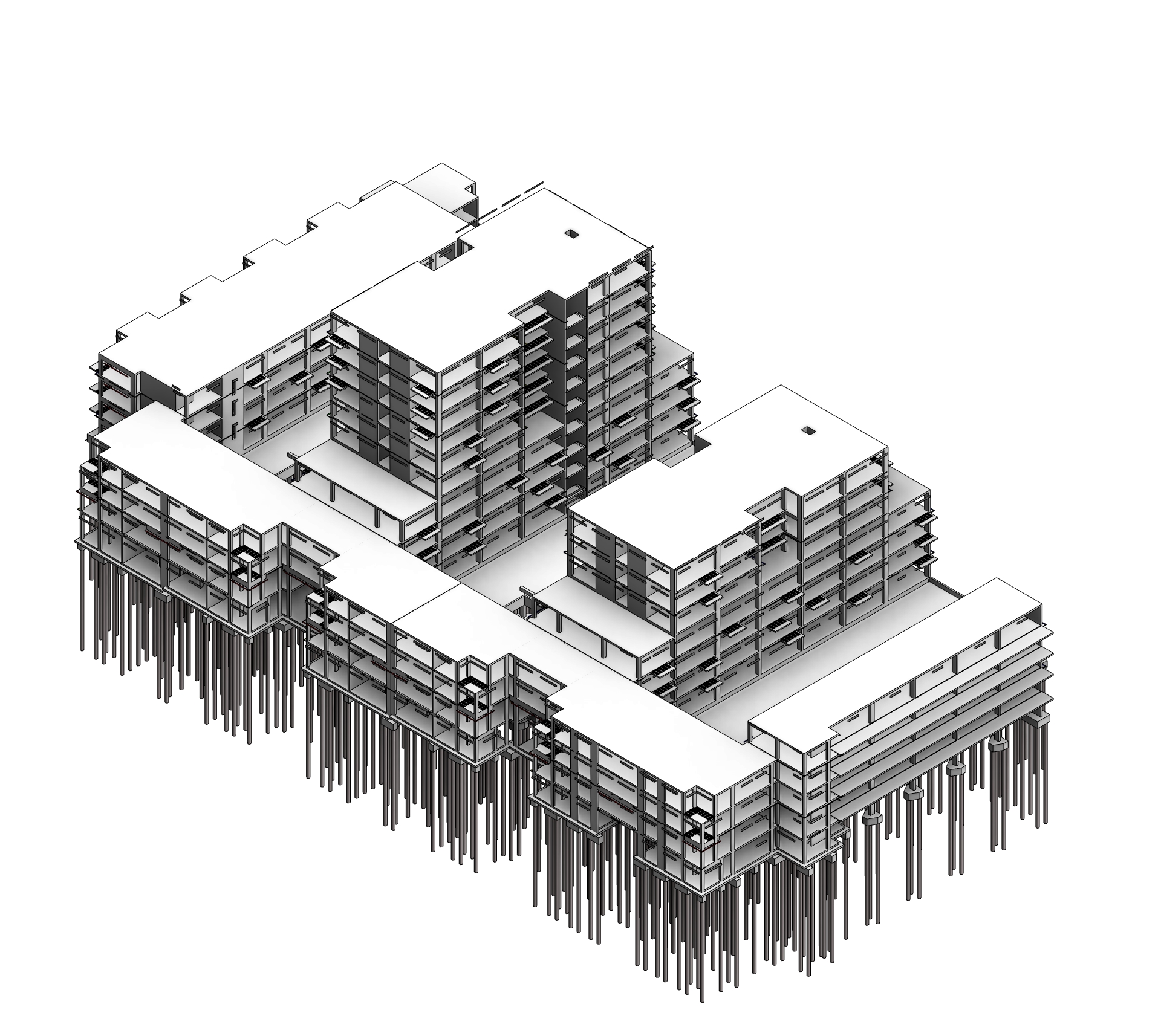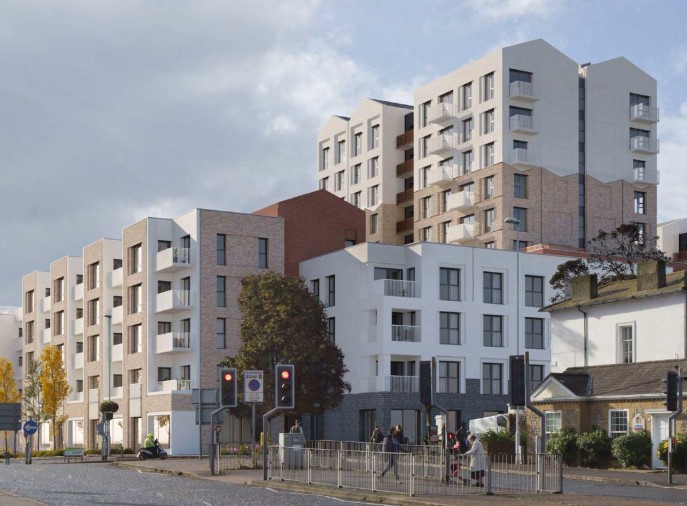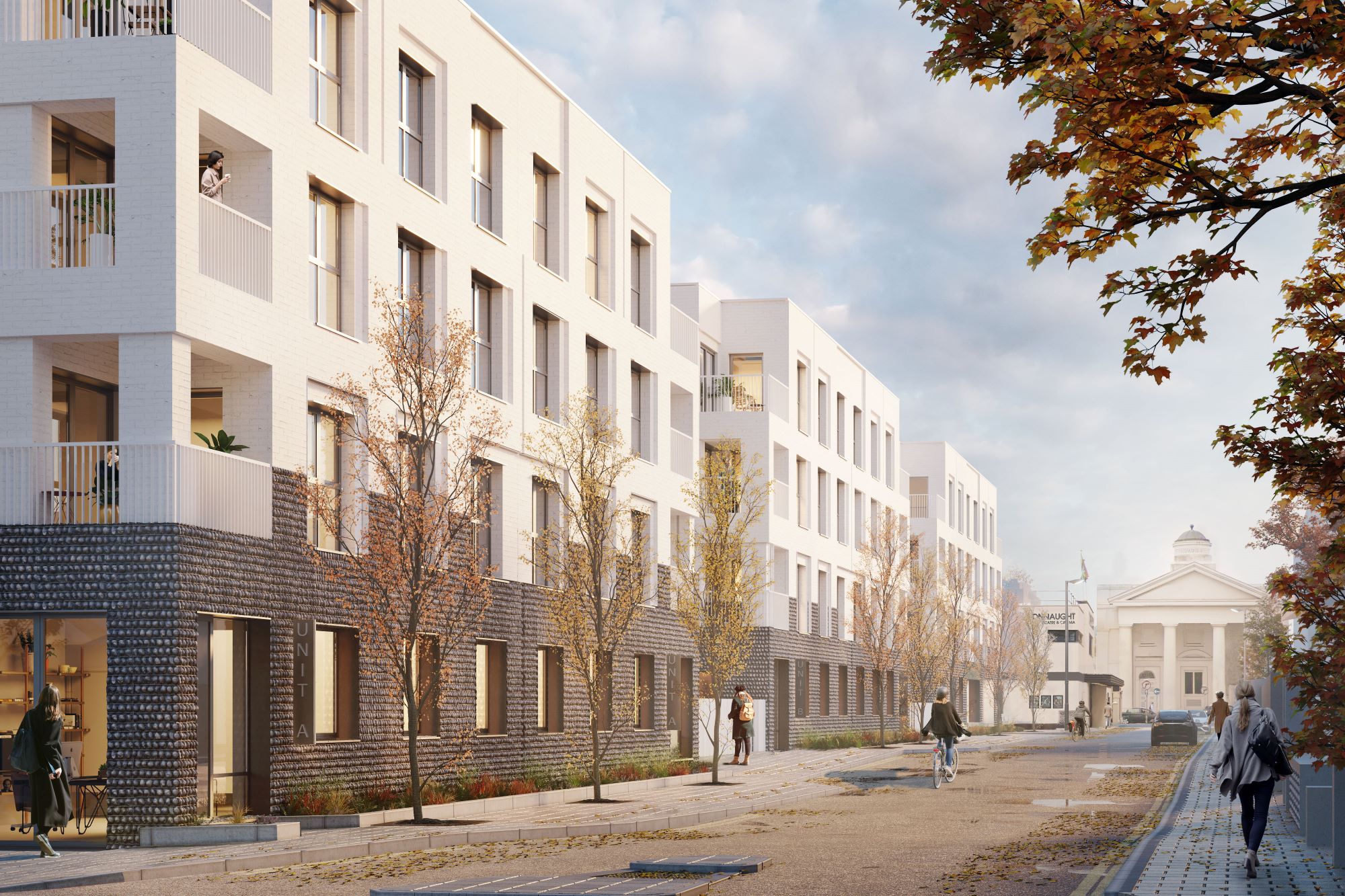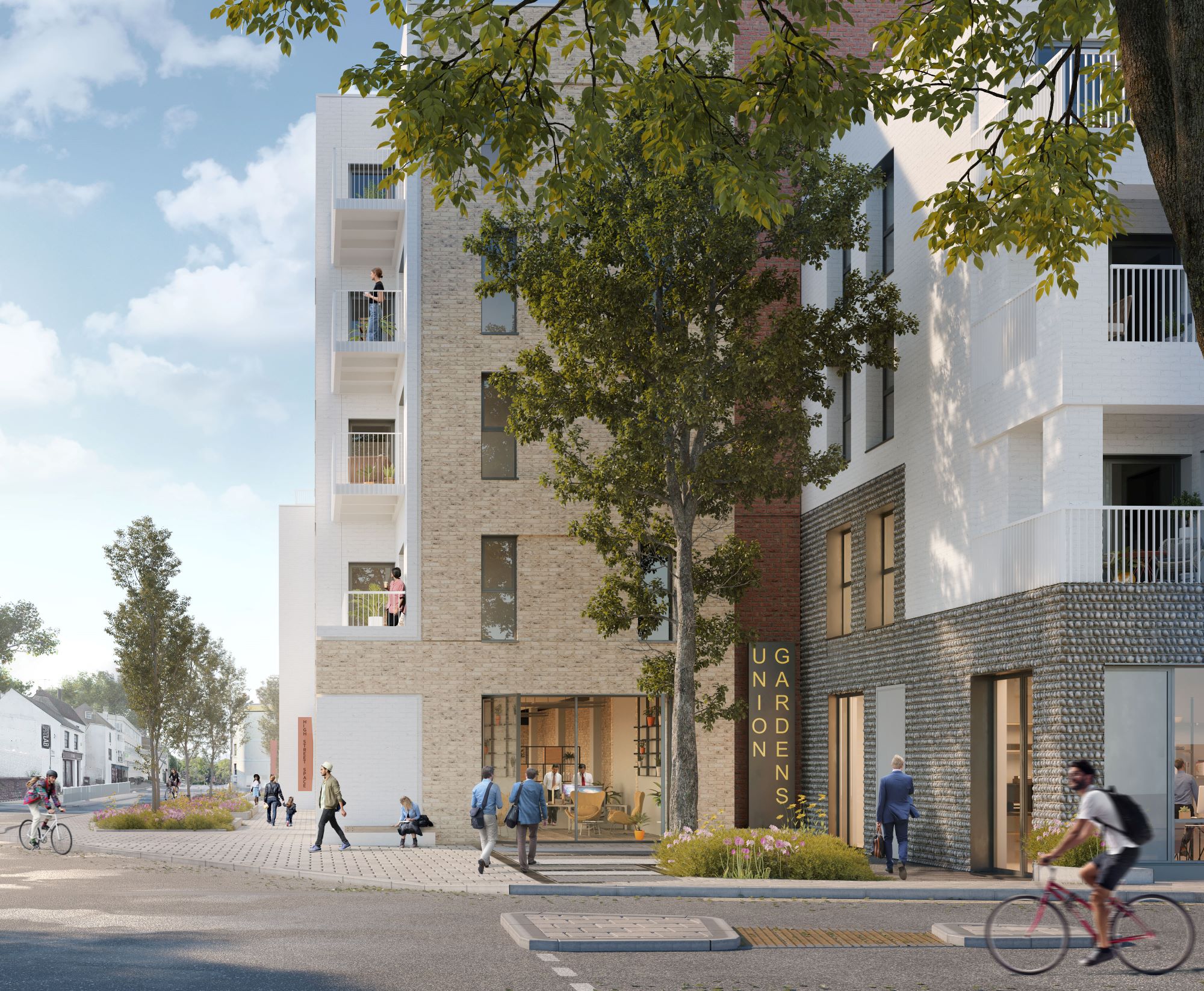SWP are delighted to be working on another prestigious project with Roffey Homes. An amazing residential and commercial scheme up to eleven storeys high, in the heart of Worthing. This is both a technically challenging and interesting project to be involved with.
Working alongside ECE Planning and Allies & Morrison Architects’ design team, the Structural and Civil Engineering designs are progressing well.
The structural form is primarily a reinforced concrete flat slab, multistorey frame supporting apartments and gardens on raised podiums over covered public and private parking at ground floor level.
In order to remove the high cost of a first floor transferer structure form the scheme, the column grid was coordinated between the parking and apartment layouts, so that columns and stair cores pass continuously up the building. Lateral stability, under wind loads, is provided by the reinforced concrete stair and lift cores. Foundations are piled to transfer the weight of the building down into the natural Chalk soils below the site.
Careful thought had to go into achieving a cost effective drainage solution. Waste water is discharged into the public foul sewers north and south of the site, and surface water is attenuated and stored in buried tanks below the car park before discharging to the public surface water sewer to the south.
We are now close to completion of the Stage 3 developed designs and with planning permission approval in place, will be pushing on with the Stage 4 technical designs required to secure approval from the Building Safety Regulator at Gateway 2, prior to start on site in early 2025.



