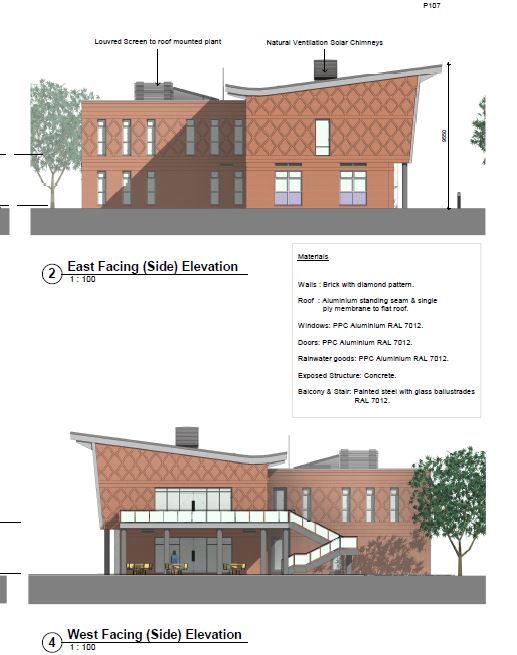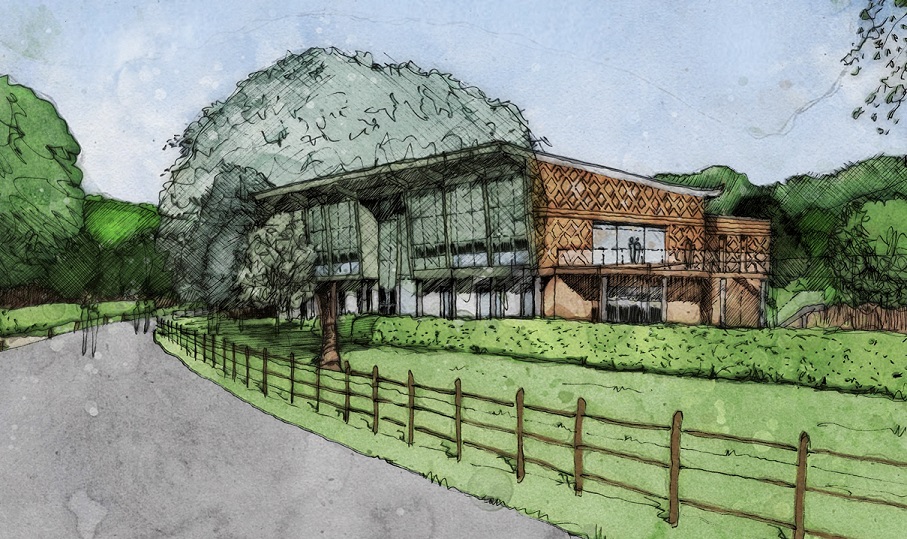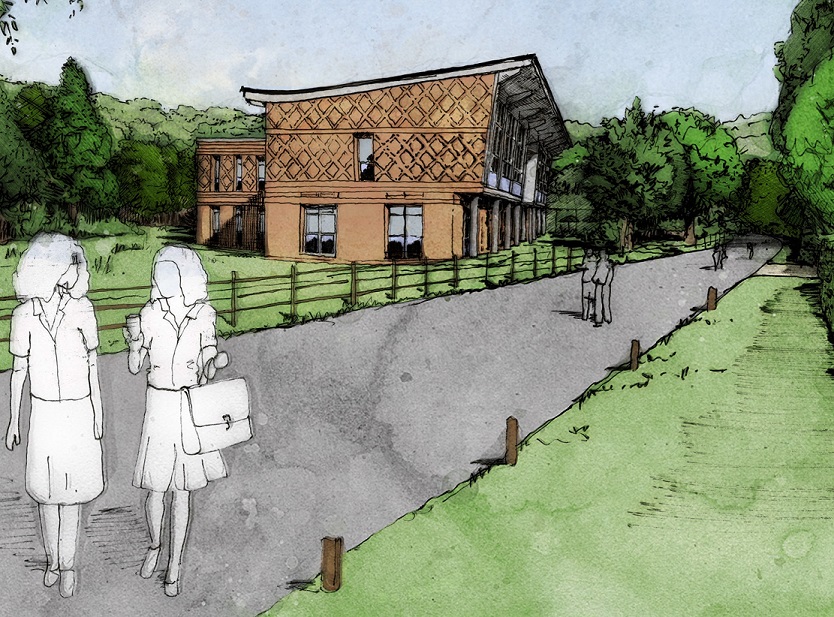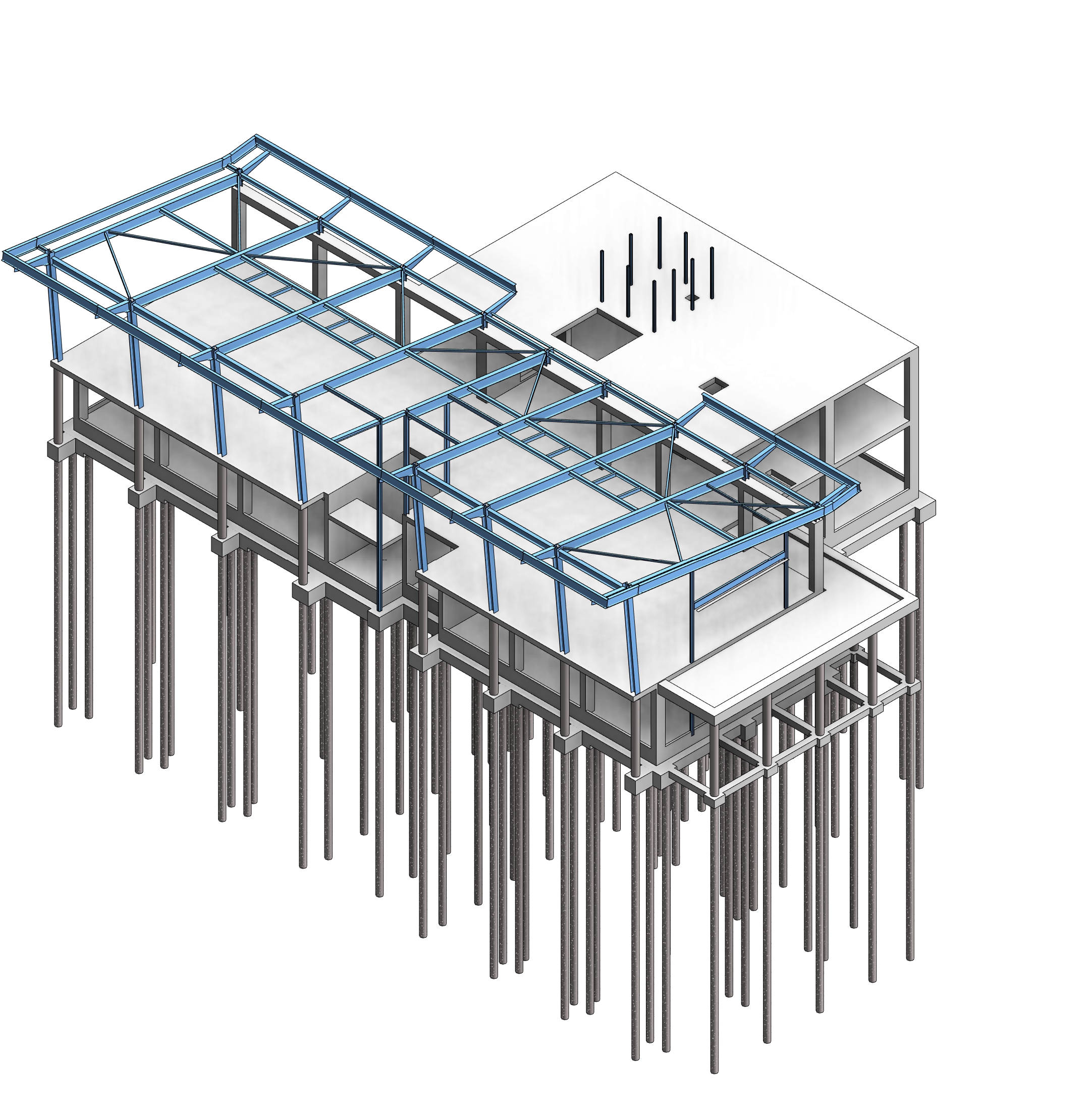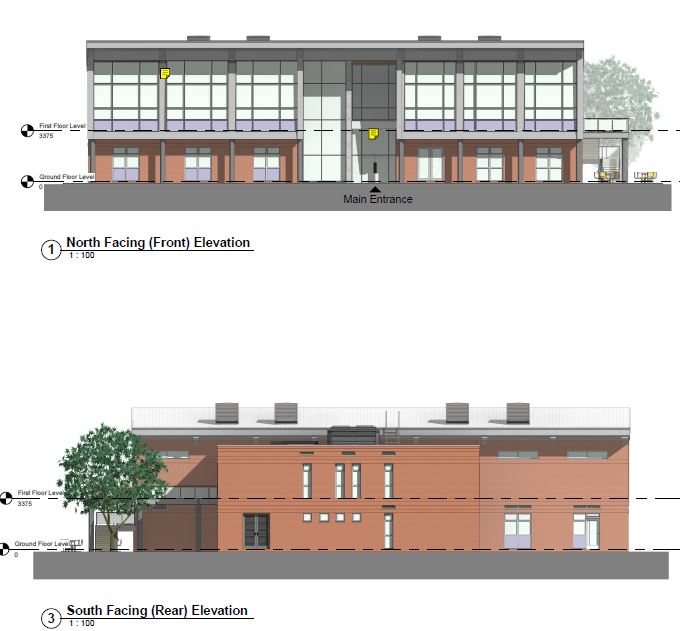SWP are pleased to be working with OSP Architects and the all-girls school, to provide the design and detailing of a new Sixth Form and Library building.
This is a bit of a hybrid with part steel framed superstructure with high and raking columns and curtain walling to the upper floor level, with a reinforced concrete frame for the remaining upper floor and lower floor arrangement. This provides the building stability that we need and a robust deck for the floor loads.
Foundations are to be a specialist piling system to keep the main foundations relatively shallow and to bear on the slightly deeper chalk substrata.
Civil engineering should be quite straight forward, linking up the new drainage system with the original and provide additional soakaways in the chalk for the surface water.



